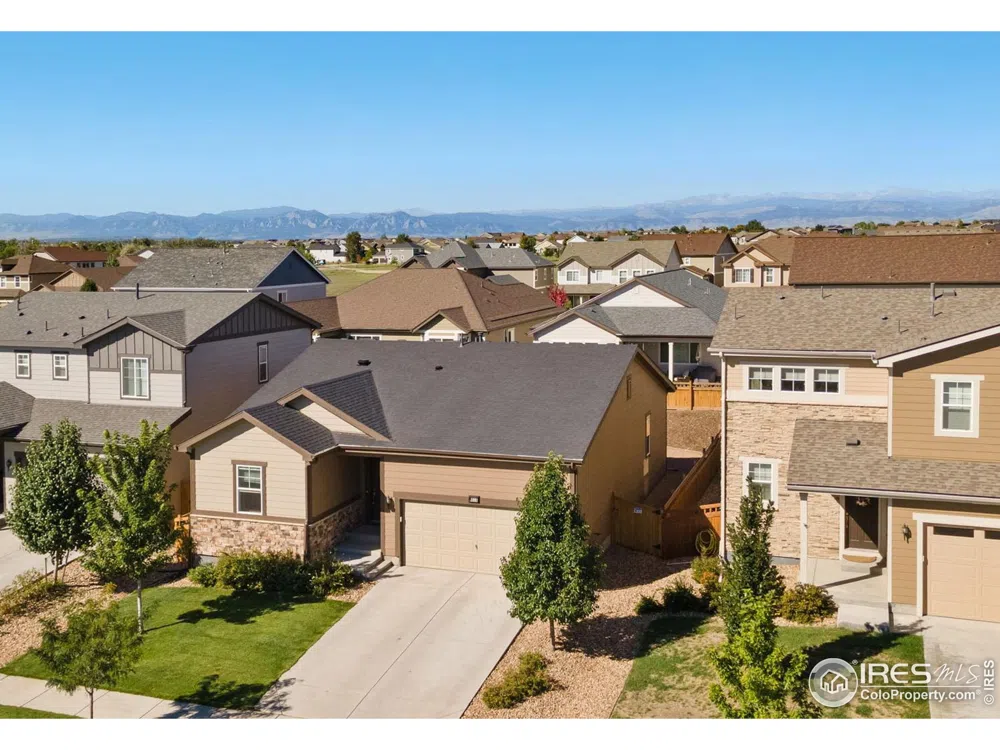Well-maintained ranch home that ticks all the boxes! The open floor plan with 9-foot ceilings creates a spacious environment, ideal for hosting gatherings. The kitchen is thoughtfully designed with granite countertops, a large center island with bar seating, stainless steel appliances, 42-inch cabinets, and a convenient pantry. The kitchen effortlessly connects to the living room, where a custom tile fireplace adds a modern touch. Adjacent to the kitchen is a versatile second living area that can easily serve as a sitting room, office, or formal dining space, offering flexibility for your lifestyle. The primary bedroom suite, situated at the back of the home for added privacy, is a peaceful retreat with an ensuite bathroom that includes dual sinks, a walk-in shower, and built-in shelving for extra storage. A second bedroom and full bath are located near the front of the house, providing a comfortable space for guests or additional uses. Double sliding glass doors lead out to a covered patio, making it easy to enjoy the outdoors or entertain in the xeriscape backyard, which is fully fenced, low-maintenance, and water-efficient. Located in the Wyndham Hill community, this home offers a range of amenities including a clubhouse, pool, walking trails, green spaces, and play areas for outdoor enjoyment.



