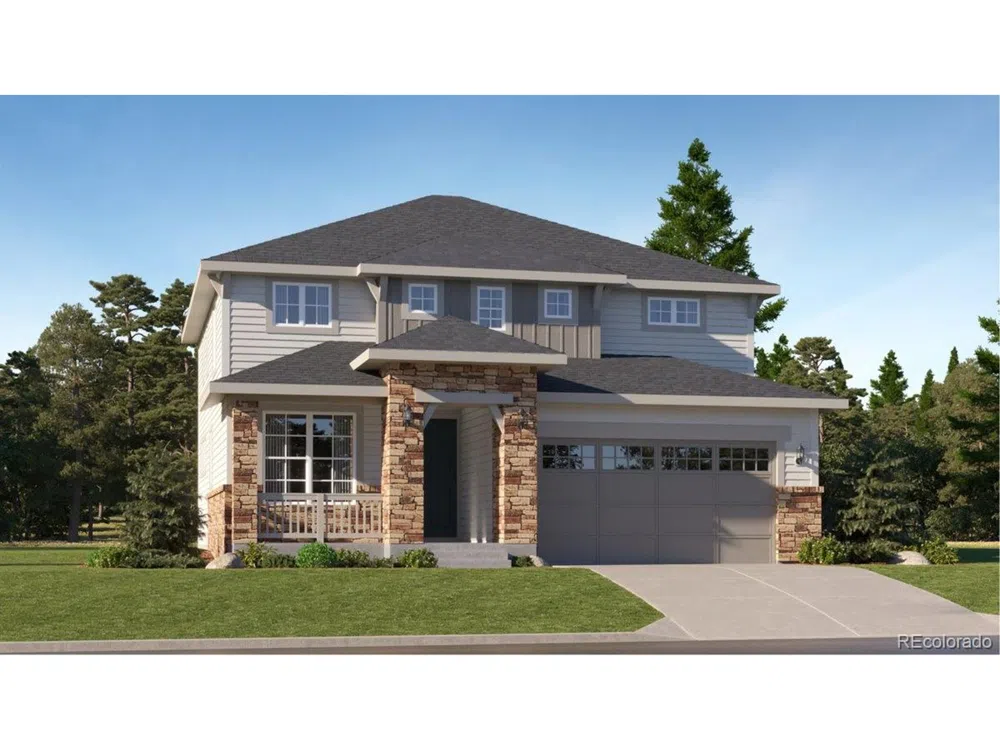This stunning two-story home boasts a spacious open floor plan with stunning design elements. The kitchen is equipped with quartz countertops, stainless steel appliances, an island, ample cabinet space and EVP flooring. The main level also includes a half bath and a versatile study. Upstairs you'll find the primary suite featuring a large walk-in closet and a spa-style en-suite bathroom. Additionally, there are three more bedrooms, a Jack and Jill bathroom, a full guest bathroom and a convenient laundry room. The lookout basement is unfinished waiting for your personalization. Additional features include a covered ear deck and the home is equipped with solar. See everything Erie has to offer with its small town feel, majestic mountain views, 63,000sf community center and 20,000sf community Library! Close to shopping/dining, trails and parks!**Special Financing Available, including below market rates** December Completion



