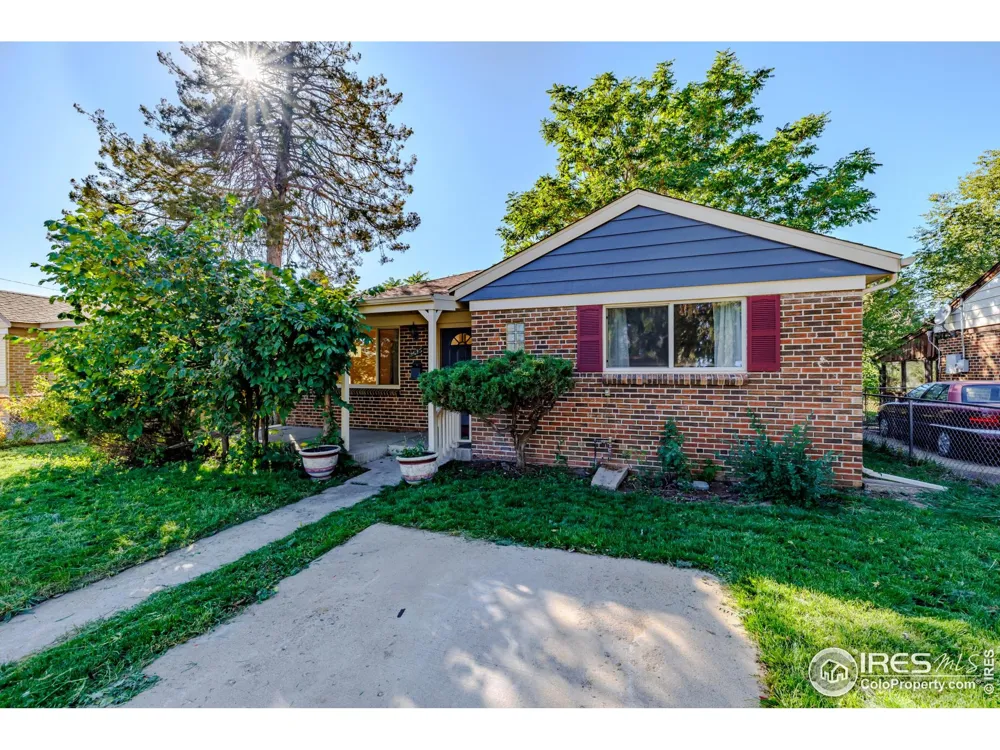A classic 1950 brick bungalow where character & charm meet function & possibility. Upon entry, light spills across iconic hardwood floors that guide visitors from the living room into the dining area and kitchen beyond. A signature passthrough, emblematic of mid-century design, connects the spaces in a way that feels intuitive, balancing flow and form while maintaining a sense of purpose in each room. The kitchen showcases full-height cabinets that provide great storage and a sense of craftsmanship. Every design choice reflects care, offering a space both timeless and ready for daily life. The mainlevel bedrooms retain classic proportions, framed by the enduring original design, while the thoughtfully renovatedbathrooms introduce modern style and contemporary finishes. Downstairs, a finished basement extends functionality, offering 2 more bedrooms, full bath, and family room that adapts easily to a variety of uses, whether envisioned as a home theater, studio, or rec space. Beyond the walls lies one of the home's most defining features: an expansive backyard rarelyfound in this era or area. Mature trees cast a gentle canopy of shade across lush green space, while raised garden beds invite quiet moments of cultivation and connection to nature. The area offers direct access to the detached garage and ample room to expand outdoor living, entertain, or simply unwind beneath the trees. It is a private retreat with extraordinary potential, equally suited to quiet mornings or lively gatherings. Free and clear solar panels offer the rare advantage of sustainable energy ownership, combining environmental consciousness with lasting savings and elevatedmodern living. Positioned in easy distance of the East 29th Avenue Town Center, Central Park, Stanley Marketplace, and local dining and shops, this home pairs its classic architecture with urban accessibility. A true celebration of craftsmanship, comfort, & possibility, it embodies the enduring appeal of a Denver original.



